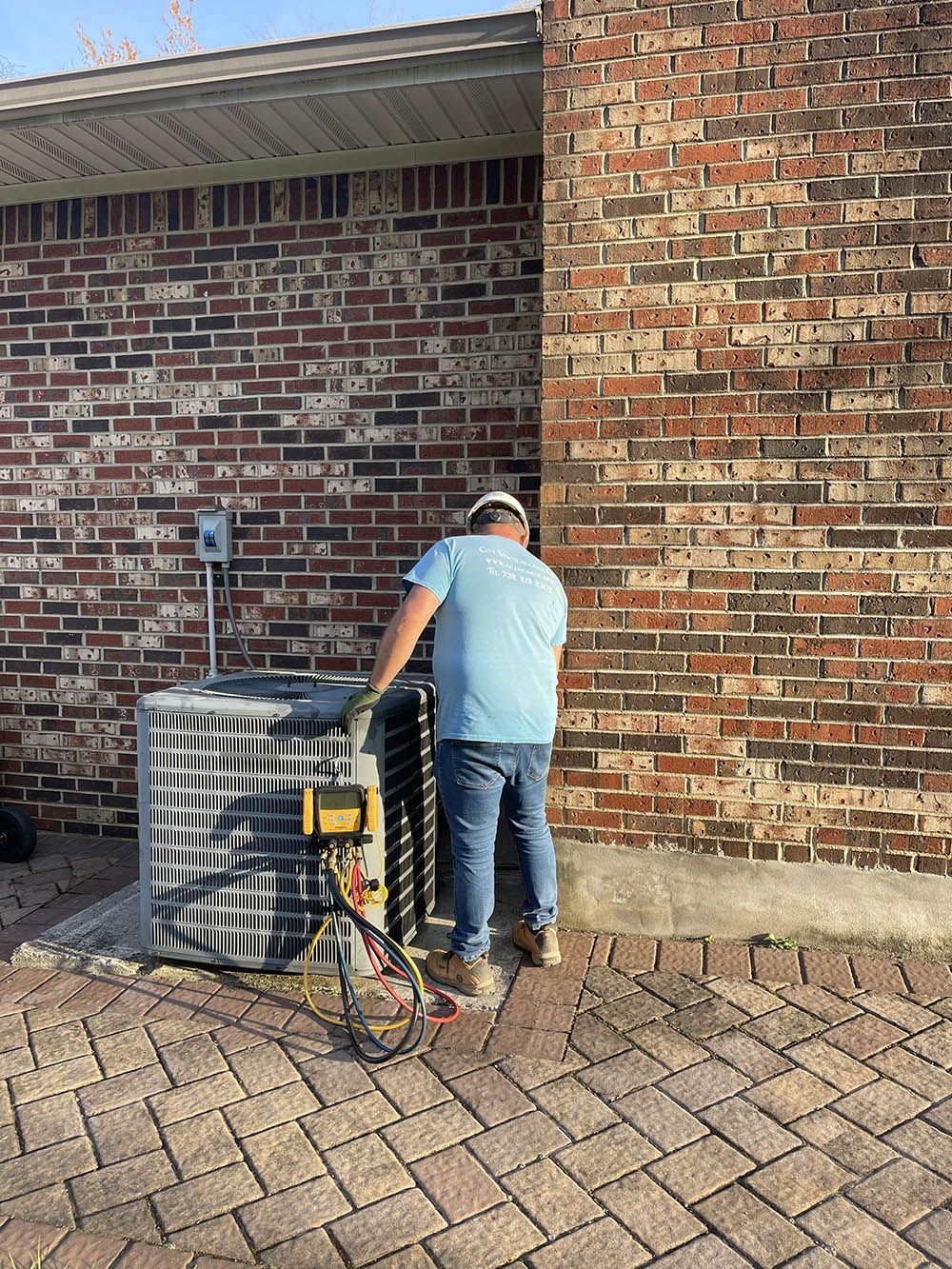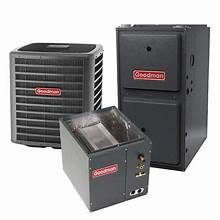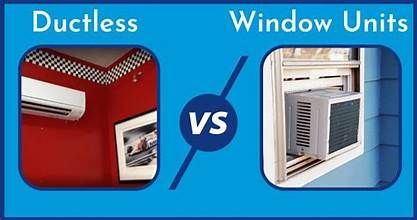
An HVAC zoning system is a method of dividing a building into different areas or “zones” that can be heated or cooled independently. This system helps improve energy efficiency and comfort by allowing precise temperature control in different parts of a home or commercial space.
How Does an HVAC Zoning System Work?
- Zone Dampers – Installed in the ductwork, these dampers control airflow to specific areas.
- Thermostats – Each zone has its own thermostat, which communicates with the main control panel.
- Control Panel – This is the central hub that manages temperature settings and directs airflow based on thermostat inputs.
- HVAC Unit – The system adjusts heating or cooling output to meet the specific demands of each zone.
Benefits of an HVAC Zoning System
- Energy Efficiency – Reduces energy consumption by only heating or cooling occupied areas.
- Improved Comfort – Eliminates hot or cold spots in a building.
- Customized Control – Different rooms can have different temperature settings.
- Extended HVAC Lifespan – Reduces system workload, leading to longer equipment life.
Ideal for:
- Large homes or multi-story buildings
- Homes with high ceilings or large windows
- Offices and commercial spaces with varying occupancy
- Buildings with rooms that get uneven sunlight exposure
Would you like help determining if an HVAC zoning system is right for your space? City Ventilations is here to help!



